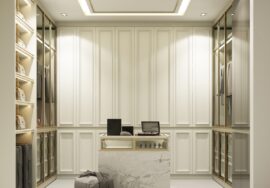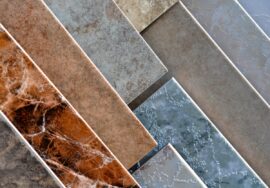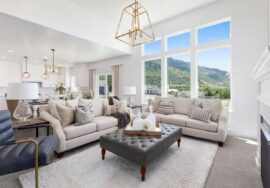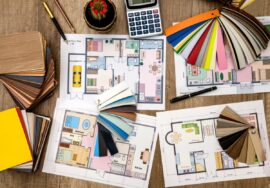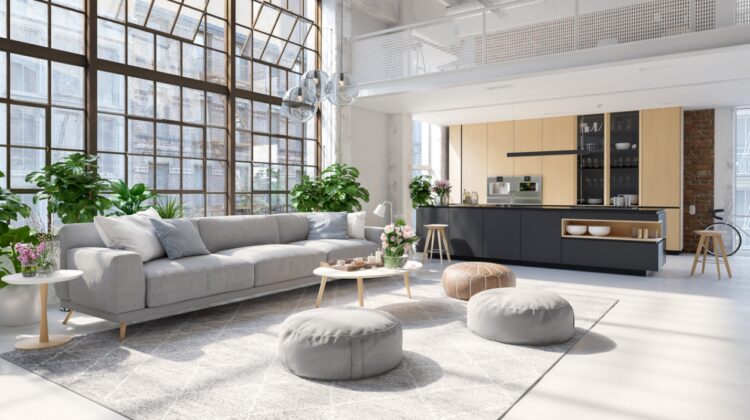
Decorating Ideas For Open Concept
Decorating Ideas For Open Concept Space
Think of an open floor plan as a blank artist’s canvas on which to define and combine living spaces in a manner that complements your way of life and sense of style.Before you start shopping for furniture or bringing in your old pieces, think about how much space you have to work with, how you want to divide and arrange the space, and how much foot traffic space you want to leave. This will help avoid crowding and enable ease of access between and within spaces.
Open floor plans have become almost an absolute must in every modern home. Long gone are the days when box-like rooms clearly defined each space and its exclusive function. Contemporary homes are all about rooms that flow into one another without any visual obstacles.
Interior decorating and design is not just about themes, colors, furnishings and accessories. While most of us are excited about shopping for these additions to a new home, planning and decorating an interior is all about utilizing available space to the hilt. And an open floor plan does exactly that with style.
The entire idea of arranging a space methodically and aesthetically in an open floor plan is essentially about creating several rooms within a larger room. Doing this without walls means you need to create other distinct visual properties that separate one nook from another. A slightly raised floor in one section of the room easily creates a distinction between various areas while making the transition smooth and appealing. This approach is often used in modern homes to distinguish the kitchen from the rest of the room while making it the instant focal point. Just add a couple of small steps to give it better definition.
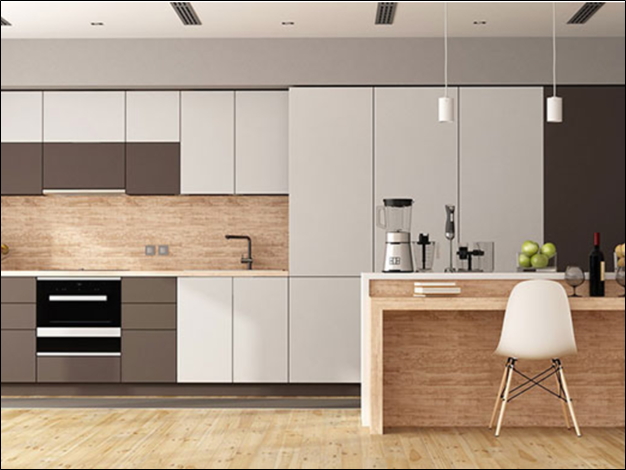
Using smaller elements to make each space unique is another great tip for decorating an open concept home.Having a completely different color scheme or interior design style in each space can disrupt the harmony of your floor plan.
Mixing up decor, on the other hand, is a more subtle way of making certain spaces stand out. If you want your kitchen to have a more rustic feel but prefer a more modern living room, you can incorporate wooden details in your kitchen shelves, containers, and small decorative trinkets. Meanwhile, you can have sleek metal details, such as a shiny mirror and chrome floor lamp, in the living room.
It’s common practice to assume that the sofa should face a wall—preferably one with a TV on it. But why not move your floor plan around and have the sofa face the rest of the room? Putting dining chairs back-to-back with lounge chairs will also create a separation in the space while keeping it open for circulation. This setup is great for entertaining. Other ideas include arranging your furniture around a focal point, especially if you have say, a great fireplace or an impressive gallery wall.
Open concept areas aren’t the space to get creative with lots of different wall and trim paint colors. Keep the trim one color, and as much as you may be tempted, let the architecture of your house be your paint guide. If you have one LONG wall that flows through multiple spaces, you’ve got to keep it one color.
Lighting is the single most important feature in decorating any interior. Regardless of the quality of decor or the planning that you put in, bad lighting can create a dark and confused look even in an open and airy setting. Use a set of recessed lights evenly across the floor to fashion a basic layer of lighting and then add several layers on top of this to distinguish various individual spaces. A dramatic chandelier above the dining table or stunning pendant lights illuminating the kitchen island can help with the organization and the visual appeal immensely.
Because you have fewer walls, that also means you have less storage space. To remedy this problem, use your remaining empty wall space for built-in shelves. Or turn the base of a kitchen island or bar into hidden storage compartments. You could also consider using multi-functional pieces, such as a coffee table that doubles as a storage box or a sofa designed with exterior surrounding shelves.
HIRE an Expert Today with Interior digital designs
Contact us today to make designs, budgeting, planning, and hiring the best home specialist. Our experts will work within your budget. For us to interface you with a home master in your space, our profoundly talented client support group will reach you to assemble all your undertaking data and focus on your plan and convenience design and demands. Interior Digital Designs provide budgeting, planning, and employing a nearby project contractor free. Hurry up to find the best deal today.

